Stellar Kitchens From the 2017 Winners
by Mary Bailey
What makes a kitchen stand out? What makes a kitchen livable and functional? What makes a kitchen design timeless?
These were the questions for our judges in their quest to choose the top kitchens in our fourth annual Tomato Kitchen Design Awards.
[doptoggle title=”Judges” icon=5 activeicon=6]
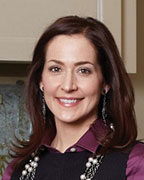 Rebecca Gagne Rebecca Gagne Rebecca Gagne, co-owner of Cucina Bella, a kitchen design shop in Edmonton’s west end has been designing kitchens since 1996. She is at heart a cabinet nerd and lover of all things kitchen. As well she is a CKD (Certified Kitchen Designer, National Kitchen and Bath Association) and instructs the Metro Continuing Education Kitchen Planning Course. www.cucinabella.net/ |
 Darrel Halliwell Darrel Halliwell Darrell Halliwell is an architect and managing principal for DIALOG’s Edmonton Studio. He is a member of the firm’s leadership team, responsible for strategic direction and management of the firm across Canada. dialogdesign.ca |
 George Ilagen George Ilagen George Ilagan, a partner at Hastings Ilagan Design, is an architect by training and passionate about design. George has designed a myriad of kitchens, ranging from the simple to the sublime. hastingsilagan.ca |
 Michele Roach Michele Roach Michele Roach, principal and co-owner of Wolski Design Group— one of Edmonton’s top interior design firms—is a minimalist-design pioneer, animal print enthusiast and self-proclaimed “creative problem solver with a soft spot for logistical nightmares”. wolskidesign.com |
[/doptoggle]
|
Click images to zoom |
Winner New Build:
Stacey Parker, Habitat Studio
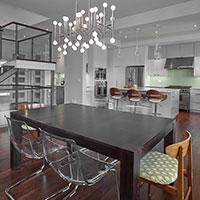 |
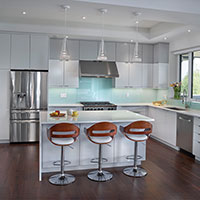 |
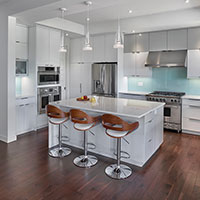 |
An energy efficient, fun and welcoming custom home were top priority for this young enthusiastic family. This house functions incredibly well. It looks and feels amazing and it achieved an Energuide rating of 84 through the use of smart construction techniques.
This kitchen boasts an oversized prep island with plenty of storage. The layout creates a nice flow between the work triangle and encourages full engagement with guests at the island and within the great room. The walk-in pantry, linked to the kitchen and mudroom, creates useful and accessible storage for the groceries. A small bar for entertaining and early morning coffee is tucked off to the side
The soft palette throughout the home is accented with warm wood elements (wide plank hardwood floor, wood furniture) and painted accent walls. The high gloss kitchen cabinets provide visual interest and allow the solid glass backsplash to showcase the soft teal hue, an accent colour used throughout the home.
Incorporated with the ceiling detail is subtle and sophisticated pendant lighting, which creates a welcome and cosy sense for all.
The judges loved the efficiency of this kitchen and its ability to have more than one person cooking at the same time. They also loved the clean (no sink) sweep of the island.
“Simple and functional, with a nice selection of material.”
Second Place New Build:
Nina Gerhard, Kanvi Homes
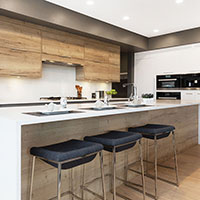 |
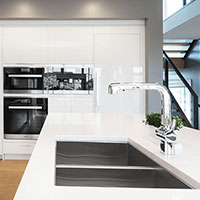 |
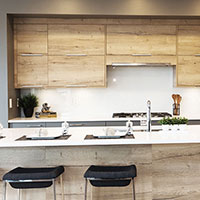 |
The client wanted a clean, modern and beautiful space to create memorable meals and this kitchen delivers on that dream. The kitchen design is minimalist and highly functional. The design presents a pleasing contrast between the upper cabinets with a high amount of texture and the lower cabinets finished in flat slate and gloss white. The counter top is blizzard white, which offers a clean and bright surface for culinary creations.
The appliances, some of the best available, includes Miele microwave, oven and gas cook top, a hidden hood fan as well as cabinet-faced fridge and freezer. There is a built-in coffee and espresso station, a necessity for a strong start to a good day. The kitchen cabinetry is all soft-close, full-extension featuring Blum hardware. Large drawers, three pot and pan drawers, a built in garbage/recycle centre and ample storage help make this a tremendous kitchen.
The judges liked the combination of gloss with matte surfaces and the warmth of the wood. “I want to hang out in this kitchen.”
Winner Renovation:
Stacey Parker, Habitat Studio
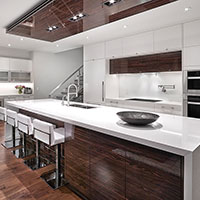 |
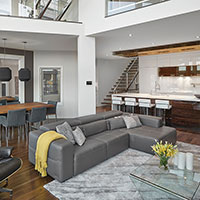 |
This renovation brought a 1990s house into the 21st century!
The original open concept main floor felt small and dark. The old kitchen was tucked away in a corner with an awkward layout. Freshening up the colours and removing a closet helped it become a functional showcase kitchen.
The new galley kitchen is centrally located which lets more natural light spill in to the space and takes advantage of the river valley and downtown views. The high-gloss white minimalist cabinetry is accented by Guyana wood cabinets and ceiling detail over the island. The refrigerator is faced with the same material as the cabinets, which allows the stainless steel appliances to be low key and not overpowering. The kitchen island has a comfortable seating area for visiting when the cook is in action, and additional storage. The beverage centre with a wine fridge and coffee area is to one side. The view to adjacent spaces and the outdoors is free and clear due to the simple recessed task lighting.
The judges were impressed by how well the renovation opened up the space and connects to the living area. “It’s comfortable, it breathes and would be great for entertaining; it’s a good working kitchen.”
Winner DIY
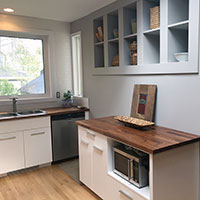 |
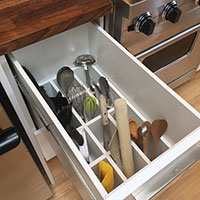 |
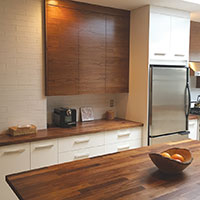 |
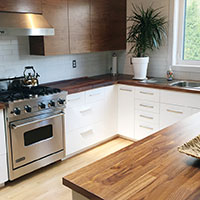 |
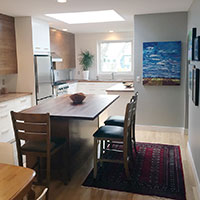 |
The homeowner purchased this 1955 bungalow in 1999. An addition (where the kitchen is) was added in the early 90s by the previous owner. The homeowner wanted to renovate the kitchen to update, create more storage and needed do it economically.
Mike Giles Fine Woodwork assisted with the design and Glenda Dennis did the computerized drawings. The extensive tiling is by River City Tile. Amazingly, the project was finished in 12 business days.
What impressed the judges? The overall look of the renovation, especially the walnut cabinetry and the modest budget. They had one suggestion: “Under cabinet lighting would highlight the finishes and work space and give it some sparkle,” said one judge.
The homeowner saved money by refacing a few of the cabinets and choosing Ikea counter and island tops. The new walnut doors on the upper cabinets have a slight overhang to avoid having hardware. She used the existing floor plan; appliances stayed where they were and no major plumbing was required. She purchased and installed a new sink, taps and a new single pane window.
“My new kitchen is sleek, stylish (goodbye California cupboards) and compliments the vintage of the home. All in all an amazing space for entertaining, coming in at under $23,000. I love it!”