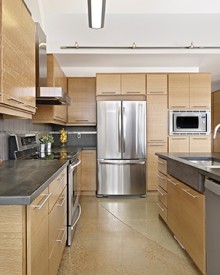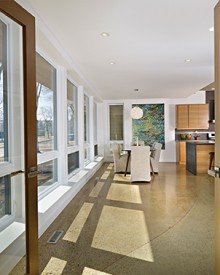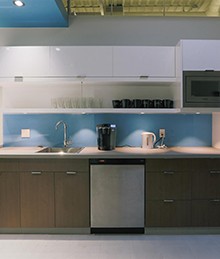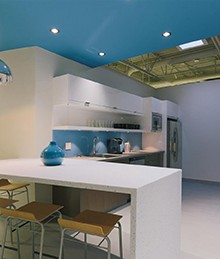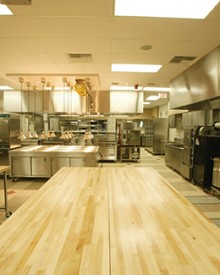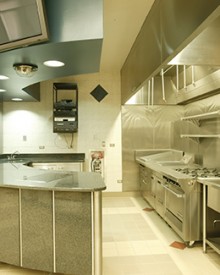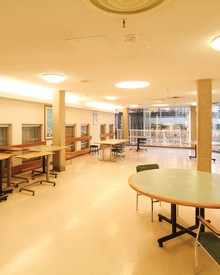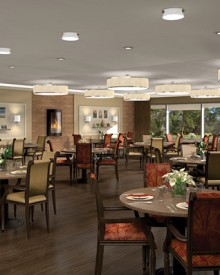What makes a kitchen stand out? What makes a kitchen livable and functional? What makes a kitchen design timeless?
These were the questions our judges wrestled with as they looked at over 40 spaces to choose the top kitchens in our inaugural Tomato Kitchen Design Awards.
There was something the judges liked about just about every kitchen entered, choice of materials here, colour choices there, but they had to pick kitchens that they felt best expressed how we live today. We asked them to think 60 per cent function and 40 per cent aesthetics. All kitchens were assigned a number and judged blind. The categories included new builds and renovations, as well as kitchens in restaurants, food trucks and institutions.
It’s obvious this year’s judges are minimalists, preferring clean lines and streamlined spaces, but it wasn’t a big kitchen that was their unanimous choice. They wanted to see effective use of space, not just space.
It’s also obvious we are proud of our kitchens. We wish to thank all participants who entered telling us how their kitchens came to be, how it solved their unique problem, or expressed their artistic vision. Visit thetomato.ca to see the complete judges criteria.
The 2015 awards open February 2015
[doptoggle title=”Judges” icon=5 activeicon=6]
 Darrel Halliwell Darrel Halliwell Darrell Halliwell is an architect and managing principal for DIALOG’s Edmonton Studio, with over 150 team members in the Edmonton region. He is a member of the firm’s leadership team, responsible for strategic direction and management of the firm across Canada. He brings a wide range of architectural experience in Alberta, BC, Ontario, and the Territories. His focus is to ensure success with his thorough knowledge of the project and effective team management. It is an approach that has garnered international recognition for the firm’s outstanding contributions to the public realm and the design of cities. dialogdesign.ca |
 George Ilagen George Ilagen George Ilagen, a partner at Hasting Illgen Design, is an architect by inclination (he drew from the time he could hold a pencil) and training (Beaux-Arts Method, University of Santo Tomas, BS. Arch Class of 1976.) Hastings Ilagen focuses its practice on the design of custom residences and interiors. In this context, George has designed a myriad of kitchens, ranging from the simple to the sublime, all the while reciting the mantra — first, function! hastingsilagan.ca |
 Geoff Lilge Geoff Lilge Geoffrey Lilge is a Canadian designer and the design director for kitchenware manufacturer OurTable. His design work has been published in The New York Times, Wallpaper,* Azure and most recently on the cover of Food + Wine magazine. OnOurTable will launch Lilge’s ambitious new Kitchen Work Table System in the spring of 2014. onourtable.ca |
 Michele Roach Michele Roach Michele Roach, principal and co-owner of Wolski Design Group – one of Edmonton’s top interior design firms – is a minimalist-design pioneer, animal print enthusiast and selfproclaimed “creative problem solver with a soft spot for logistical nightmares”. Michele is passionate about the future of interior design and actively champions rising talent in the province. She is Chair of the NAIT Interior Design Advisory Board Committee, Director for Alberta for the Interior Designers of Canada among numerous other volunteer positions within the industry. Michele is known for her ability to create spaces that are simply modern yet timeless. wolskidesign.com |
 Karen Visser Karen VisserKaren Visser is the owner and chief designer of Bella Casa Design Centre. Her background is business and marketing; her passion is creating comfortable, yet functional environments, especially well-designed residential kitchens. While marketing shopping centres, Karen followed her passion and studied in the University of Alberta’s Residential Interiors program. Operating Bella Casa allows Karen to share her love of fine accessories from around the world with her clients. As a born and raised Edmontonian, Karen is proud to be part of the Tomato’s Kitchen Design Awards. bellacasadcl.com |
[/doptoggle]
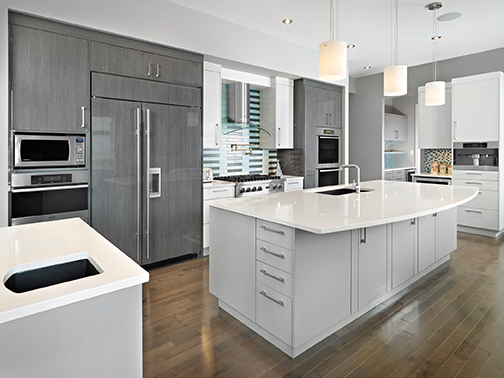
Top Kitchen: Rebecca Gagne, Cucina Bella
Residential New Build over $300,000 (house value)
The unanimous choice for number one— judges loved the functionality of this kitchen; the placement of the appliances and the under-island storage, and how it all worked together in a fairly small footprint.
“This premium project features a fusion of several elements: the cabinetry combination of wood grains and solids in glossy and silk finishes provide the perfect balance of visual interest. The kitchen features geometric patterned glass tiles, integrated touch lighting and professional appliances. The challenge was to find a place for all the appliances; microwave, steam oven, integrated refrigerator, pro-style cooktop and hood, double ovens, under counter beverage fridge, built-in coffee system, dishwasher and freezer drawers. The work triangle in this kitchen is ideal and the finishes create a warm, modern and inviting look.”
— Rebecaa Gagne, Cucina Bella
Runner-up: Les Wold, Effect Home Builders
Residential New Build over $300,000 (house value)
The judges thought this kitchen used the space well, giving it high marks for livability. They loved the attention paid to sustainable materials and design and design features such as the concrete sink. Some of the judges thought the lighting wasn’t well integrated into the design.
“This kitchen was part of a grassroots initiative to demonstrate environmental stewardship using sustainable materials and green building practices. The result? A seamless combination of elegance and environmental sustainability. The kitchen is part of a functional open-concept floor plan. This arrangement allows it to take advantage of the cathedral-style ceiling and bank of south-facing windows which saturates the space in natural light. The sun’s energy is absorbed by the thermal mass of the concrete in the kitchen and throughout the home, then slowly released over time. This free heat from the sun generates over one-third of the heating needs for the home. The kitchen counter tops are as-cast custom concrete, the variegated finish giving the surface a beautiful texture as well as being extremely durable, non-porous with no off-gassing. This kitchen not only contributes to sustainable home-building awareness, it also demonstrates that energy-efficient materials and construction are a smart, feasible and beautiful choice.”
— Les Wold, Effect Home Builders.
Honourable mention: Joanna Wong
DIY Residential New Build over $300,000 (house value)
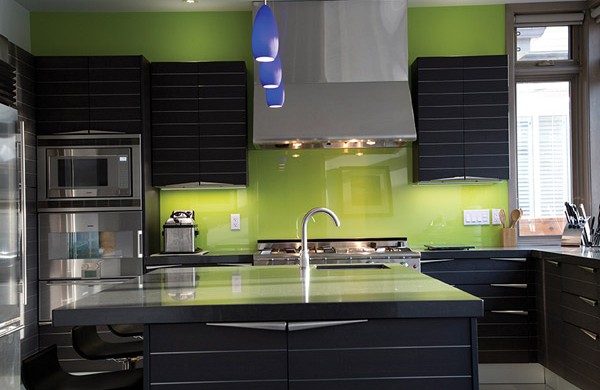
The judges were in awe of the fabulous heavy-duty appliances and loved the use of colour.
“For years, I had wanted my own kitchen – one that suits the way I entertain, cook and prepare meals. I finally got my wish when we designed and built our home. My kitchen now is bright, open and inviting with lots of counter space. The aisles are wide enough to fit two people working. Cupboard, drawer and faucet handles are designed for arthritic hands. And my dream appliances: I have a Miele dishwasher – super quiet so you can actually entertain while it’s running, a Sub-Zero fridge which seems to keep vegetables fresh forever, a powerful Capital kitchen fan, a super hot Capital Culinary range where each open burner heats up to 23,000 BTU’s. It has two ovens — a smaller one for dessert and a larger one with a rotisserie big enough for a small turkey.”
— Joanna Wong, homeowner
Winner: Daytona Homes
Residential New Build under $300,000 (house value)
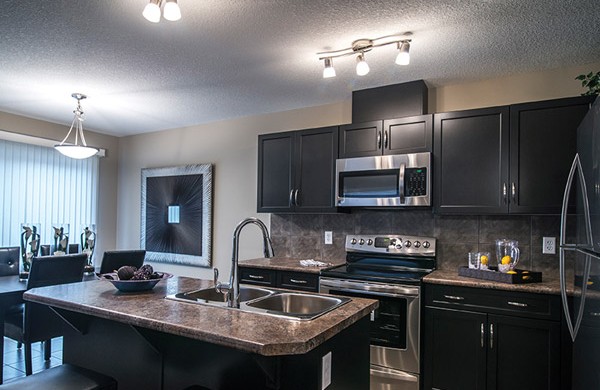
“The inspiration behind the design of this kitchen was open space and natural light. We wanted to create a space that was both aesthetically pleasing and fully functional. We believe we have achieved this by providing a large amount of counter space while utilizing an island to maintain the openness into the great room and dining area. The double sink in the island provides an area that is both practical for cooking and cleaning and open to natural light from the large window and patio doors. We believe the kitchen is the most important room in the house and when designed properly can become the heart of any home. “
— Sterling Wood, Daytona Homes.
Winner: Habitat Homes
Residential Renovation over $300,000 (house value)
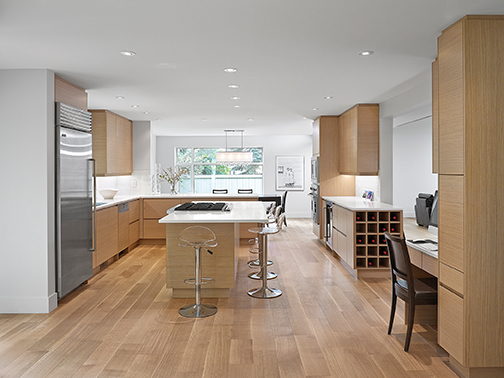
The judges loved the clean lines and restrained use of colour allowing the beautiful wood to take centre stage.
“This 1970’s residence was quite dated and inefficient before we got our hands on it. The clients wanted to update the style and appearance of the entire house, with a major focus on the kitchen. The old kitchen was a small traditional U-shape kitchen in which only one person could be working at once. We were able to create a large L-shaped kitchen with a peninsula along with a separate island with eating area specifically designed with the homeowner’s kids in mind. There was also room for a beverage centre, complete with built-in wine storage and beer fridge. A built-in desk flanks the other side of the entranceway to the kitchen. Large windows along the rear and side of the house allow light to flood through the entire space. The use of space is very efficient with storage located wherever possible. The Miele dishwasher is faced with the same material as the cabinets as to blend right in, while the other stainless steel appliances stand out.”
— Paul Whincup, designer, Habitat Studio.
Runner up: Daytona Homes
Residential Renovation over $300,000 (house value)
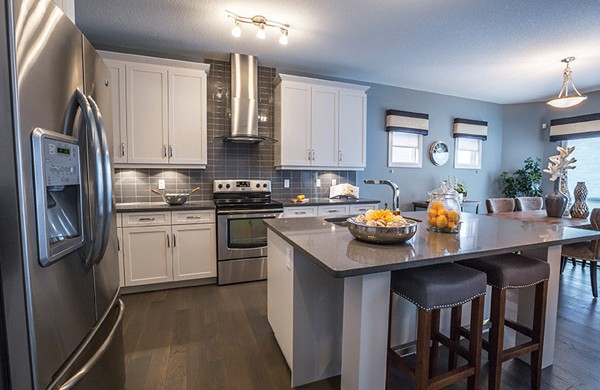
“Our designers created a kitchen that provided a combination of modern amenities with clean functionality.
Light colours were used to create a fresh spring feel generating an inviting atmosphere perfect for entertaining friends and family. The grey quartz countertops sparkle with the reflection of light through the large dining room window and the impressive multipurpose island offers room for everything from cooking and cleaning to serving drinks and appetizers to guests. This incredible kitchen must truly be seen to be believed!”
— Sterling Wood, Daytona Homes.
Winner: Woodwork
Commercial New Build
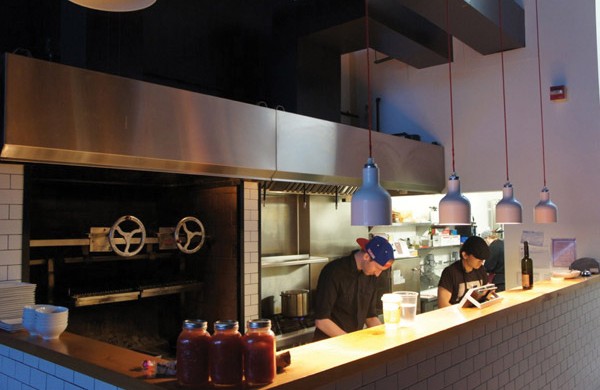
They had the judges at wood burning grill. It’s hard not to be impressed with this beautiful piece of machinery but the judges were also wowed by the charcuterie room, the efficient line in the back kitchen and the overall look of this space with its seamless integration of kitchen and public space.
“Obviously, the heart and soul of the kitchen is the custom wood-burning grill from Grillworks. We wanted to make this a central element of the restaurant design, including the birchwood that we use to fuel the grill. We wanted guests to be able to see the theatre of the kitchen. The hot zone is out front and is visible to guests. The second zone is the back of kitchen, which includes cold and prep stations as well as a high temperature dishwasher. Because cocktails are such a focus, we didn’t want any chemical sanitizers used on our glassware. Another unique feature is the glass charcuterie cabinet which provides a striking design element at the end of the corridor in our restaurant.”
— Andrew Borley, Woodwork
Runner up: The Local Omnivore Food Truck
Commercial New Build under 1000 square metres
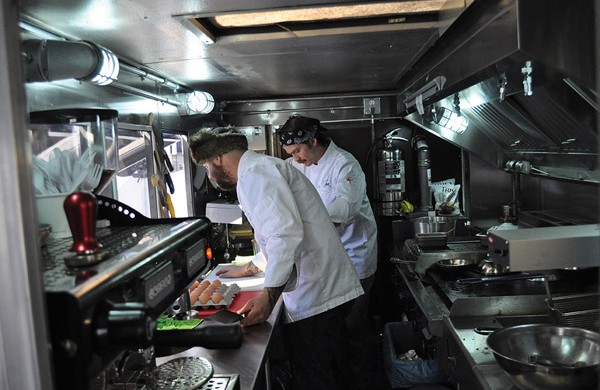
The judges wanted to get inside this truck for a good look around. They were impressed with the super efficient use of space.
“We worked to build the most efficient kitchen for the space provided, as it is built in an old Purolator step van, the smallest food truck around. Economy of motion was top of mind for us, for the flow of the line from cold to the final delivery out the window to the guest. Equipment list: two burners, 18” grill, 30” flattop, 40 lbs deep fryer, warmer, smallest commercial fridge ever; hand-wash sink; two-compartment sink, salad line, and espresso machine. All this in a 6’x10’x6’ space with room for a custom-built exhaust system, storage for 30 gallons freshwater and 30 gallons grey water and an on-demand water heater that would be adequate for a mansion.”
— Ryan Brodziak, Local Omnivore.
Winner: Kim Van Ruskenveld, Design Eye
Commercial Renovation under 1000 square metres
“My client’s vision was a fun office space their employees would enjoy being in each and every day.
The main floor layout is simple and open with direct access to outdoors for summertime barbeque parties. A large fridge was absolutely necessary for storing staff’s lunches and rather than having a separate water cooler we decided to select a fridge with a water dispenser that could be plumbed in. Adding a gas cooktop was essential for hot lunches and functions, and even more important was the hood fan; we needed to ensure the space was properly vented. There are two dishwashers to keep up with all of the dishes on a daily basis and especially during staff functions. In the break area on the second floor we wanted to create a relaxed layout for staff. Similar to the main floor, we killed two birds with one stone by putting in a fridge with a built-in water dispenser. With a smaller number of staff working on the second floor one dishwasher was more than adequate.”
— Kim Van Ruskenveld, Design Eye
Winner: Dale Burnstad and Associates
Institutional Renovation Category
Although NAIT’s kitchen was built several years ago, we wanted Tomato readers to see this fabulous kitchen from the inside out.
“For many years a well-known college’s culinary program has trained thousands of aspiring culinary students and has been recognized as an educational leader in that regard. Its success led to demands for increased space and expanded programs which they coped with until 2003. They recognized the need to improve the kitchen infrastructure to current building codes and standards and integrate the latest in new food service technology. Experienced professionals were contacted to discuss the college’s vision for a complete and major renovation of most of the kitchen including four labs, approximately 650 square meters of space. One of the most significant challenges was a condensed three-month construction period. Advancements in oven technology including steam / convection combi ovens as well as rotating moisture induced bake ovens were integrated into several labs along with induction “hot tops,” raising the new technology bar. Energy Star heavy-duty gas cooking appliances mounted on casters and connected with flexible gas connectors to improve cleanability were also integrated. The new centre opened on time that September and will provide the educational program for many chefs for years to come.”
— Sandra Abello, Dale Burnstad and Associates.
Capital Care Dining Room Renovations
The Capital Care Foundation carried out a successful fundraising campaign to retrofit the dining rooms in their extended care facilities. While not kitchens exactly, we wanted to highlight the beautiful results.
“For an institutional dining room to have the ability to bake cinnamon buns or bread right in the dining room is an incredible feature. It not only creates aromas that make the juices start to flow but also provides opportunities for conversation with the staff and residents. This helps create a more homelike atmosphere moving us far from the institutional feel of the traditional hospital.
The second cooking component of our renovated dining rooms is the self-serve kitchen for residents and families. They can make toast and coffee, heat up favourite foods brought from home or make a quick bowl of hot soup to tide one over until meal service. This type of self-serve helps to ensure independence for those who still can.”
— Sherry Schaefer, director of Fundraising, Capital Care Foundation
