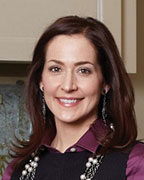by Mary Bailey
Every year we ask the design and building community to enter their favourite projects. Our judges look for design that answers the brief and that offer clever solutions to space and structural confines. And of course, kitchens that look great and work even better.
The top kitchens this year were all renovations, over $40K.
Click kitchen thumbnails to zoom
TOP KITCHEN #1
Tania Bosch, Bouwen Construction
“The client had fallen in love with this property, due to the location and its charm and character. But, the kitchen needed updating and they desired a more open living space and main floor laundry. AMR Design relocated the garage and basement access and pulled from the existing garage space to achieve everything on the wish list.”
This was the judges favourite kitchen. They loved the simplicity, the layout, the wood and the touches of colour.
“Nicely done! Surprizing details throughout, and a good mix of finishes.”
“It’s a thoughtful design with really beautiful wood.”
TOP KITCHEN #2
Paul Foster, Contact Renovations
“What they had was a small, segregated kitchen with very little natural light. The room was isolated from the adjacent rooms, and the restricted layout was not conducive to entertaining. Now, everything about this kitchen is beautiful, but the showstopper is the 10-foot folding window system. The window provides tons of natural lighting and the ability to serve and host guests directly from the kitchen into the sunroom. The combination of white and rift oak two-tone cabinets, light coloured quartz countertops and a geometric backsplash tile put a modern twist on mid-century design.”
The judges were impressed with how this renovation dealt with the structural challenges and opened up the room to the sunroom and beyond. They also found it very efficient, with cabinets close to the dishwasher, with good workspace and liked the downdraft ventilation.
“It relates well to the rest of the house and has a pleasant mix of finishes.
“Love the amount of counterspace and that inset wood shelf, very attractive.
TOP KITCHEN #3
Paul Foster, Contact Renovations
“The clients dreamed of turning their narrow and cramped kitchen (5th image, below) into an open-concept, multi-use space with a contemporary aesthetic. They wanted better lighting, more room for storage and display, and uniform flooring to tie the rooms together. We removed the ceiling bulkhead and fireplace, both of which made the space feel cramped and cluttered. We replaced the L-shaped counters with an island to improve flow. Full-height cabinetry made for ample storage. Changing the layout opened up the kitchen and brought attention to the beautiful ravine view. Sleek black stainless steel appliances and a stunning black faucet offer a more contemporary look. Looking at the before and after pictures, it’s hard to tell that this open, clean, sophisticated kitchen was once dark and cluttered.”
TOP COMMERICAL
Awn Kitchen
The teaching kitchen had to be flexible—large enough to accommodate 16 people but small enough for a group of six to feel at ease. We wanted a homey feel, not a commercial kitchen feel, so students would feel comfortable making the recipes they learned here at home. The island functions as a workspace for groups working together, especially for bread and pastry baking.The Peachwood Custom Cabinetry is sturdy and the Dekton countertops keep the space bright yet warm—the countertops are great for both pastry and bread. We built the space through the pandemic and faced other supply chain issues (like an appliance package delivered without ovens), delays with permitting, and had to work around Covid-19 restrictions. We also have a small commercial kitchen with hood fan, dishwasher, sink, hand sink, bread oven and counter space.”
The judges like the separate dining area and found the working kitchen to be a really nice space. “Pleasant, feels homey, a place you’d like to come to.”
“The lighting is good, bright and without shadows. Like the white cabinetry with all the wood.”
Our Judges
 Rebecca Gagne , co-owner of Cucina Bella, has been designing kitchens since 1996. She is is a CKD (Certified Kitchen Designer, National Kitchen and Bath Association) and instructs the Metro Continuing Education Kitchen Planning Course, cucinabella.com. Rebecca Gagne , co-owner of Cucina Bella, has been designing kitchens since 1996. She is is a CKD (Certified Kitchen Designer, National Kitchen and Bath Association) and instructs the Metro Continuing Education Kitchen Planning Course, cucinabella.com. |
 Michele Roach , principal and co-owner of Wolski Design Group is a minimalist-design pioneer, animal print enthusiast and self-proclaimed creative problem solver with a soft spot for logistical nightmares, wolskidesign.com Michele Roach , principal and co-owner of Wolski Design Group is a minimalist-design pioneer, animal print enthusiast and self-proclaimed creative problem solver with a soft spot for logistical nightmares, wolskidesign.com |
All photos supplied by entrants.















